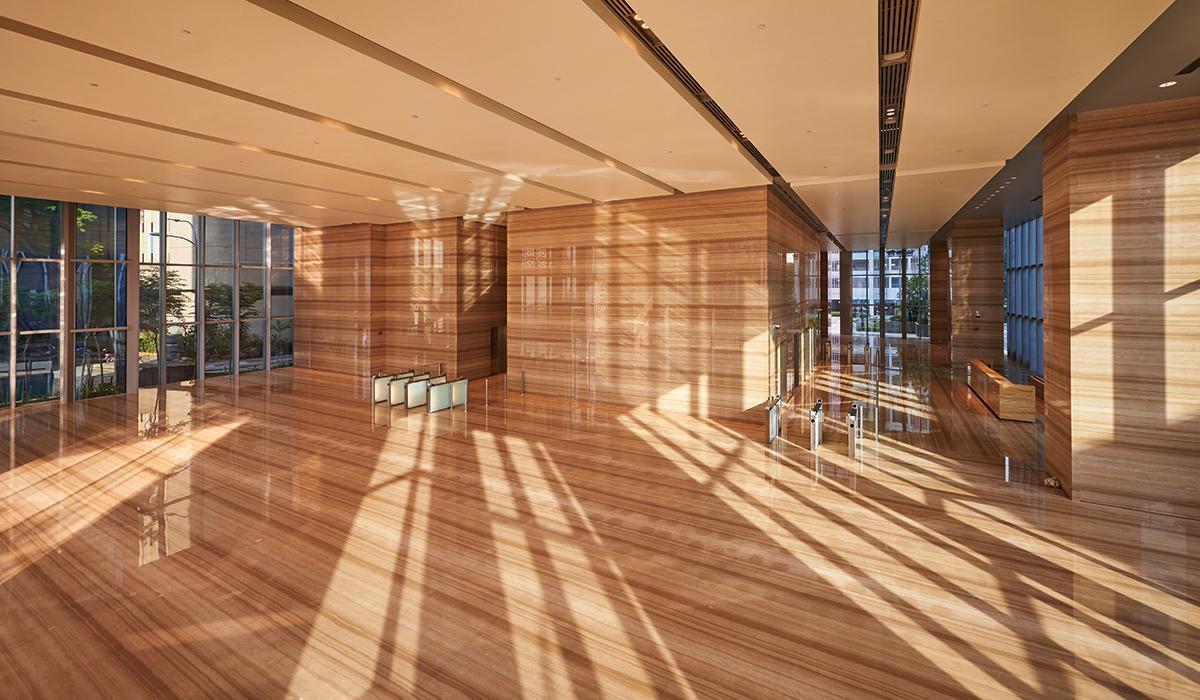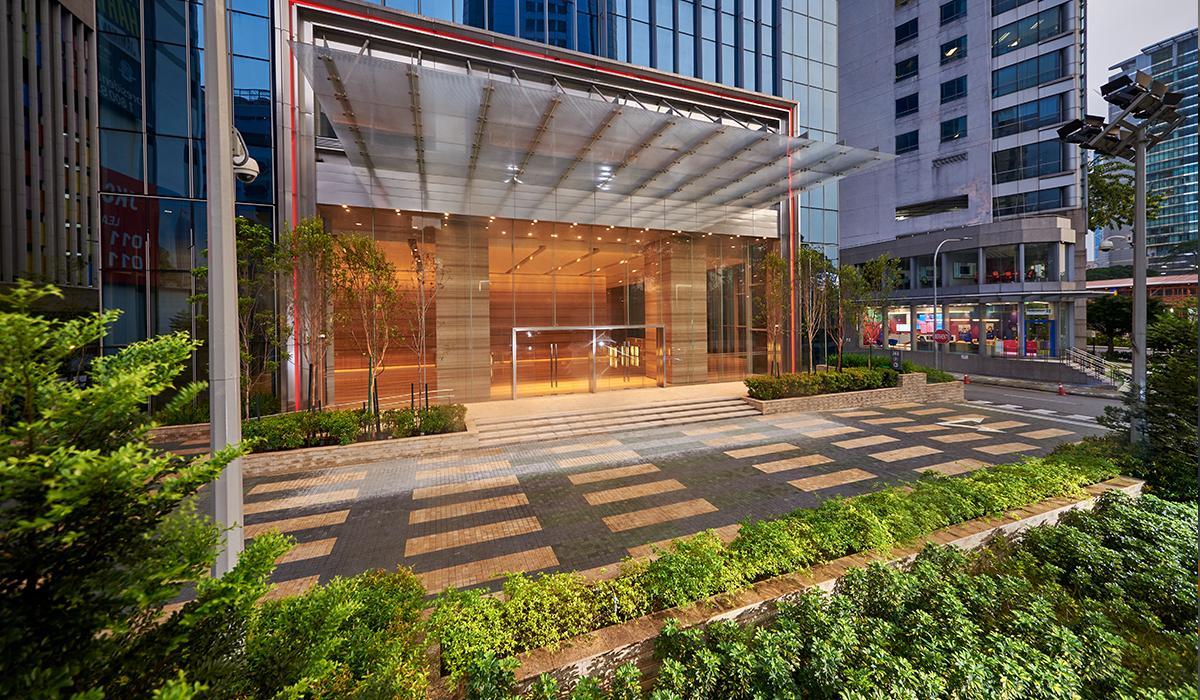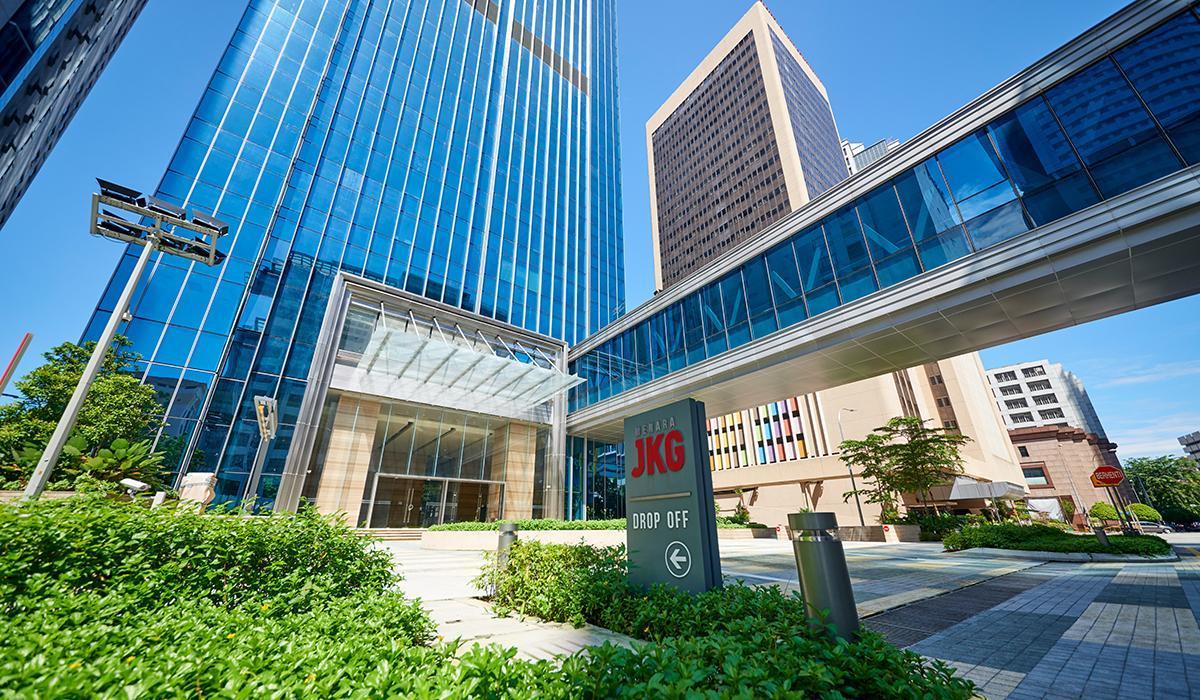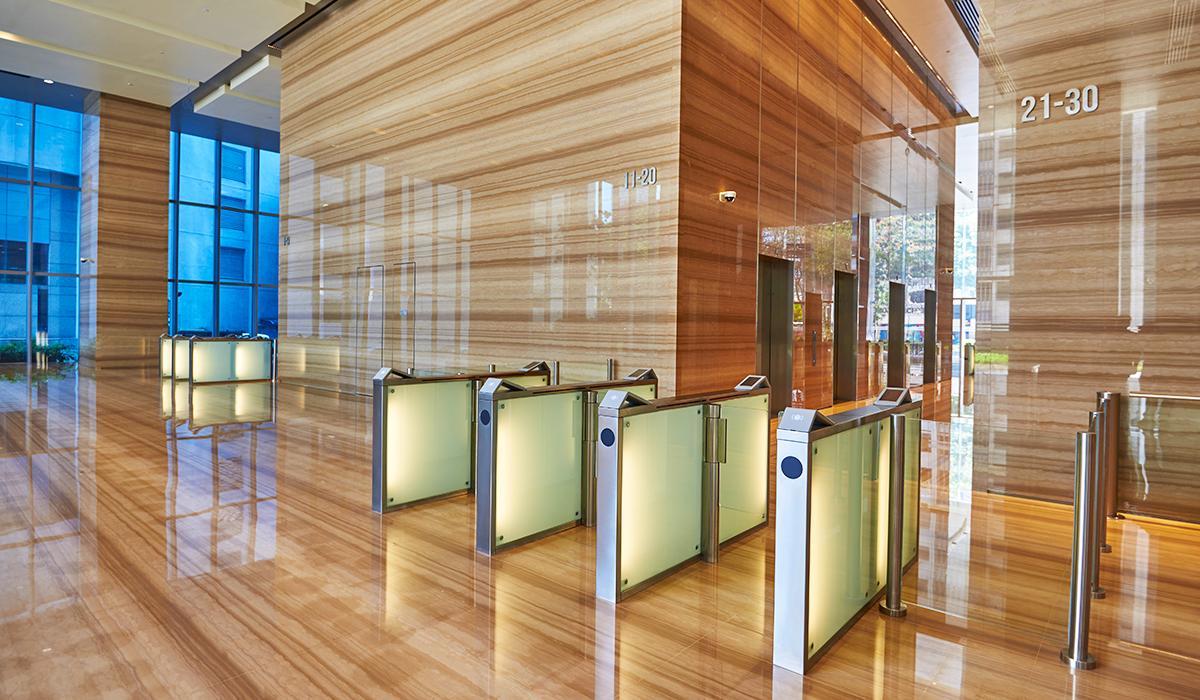KEY BUILDING FEATURES.
A Landmark Tower at
Kuala Lumpur CBD

25-feet High Grand Lobby
Approximately 25-feet High Grand Lobby
Impressive lobby exudes a grand welcome with style and vogue.
At JKG Tower, Elevator Access Control System allows users to access only designated floors in 3 different zones, served by dedicated lifts.

Double Signature Porte-Cochere Entrance
Double Signature Porte-Cochere
Double signature porte-cochère at the East and West of the ground floor lobby providing convenient pick-up and drop-off of passengers.
An Air-conditioned Link Bridge
An air-conditioned bridge connects the main JKG tower to the 11-floor car park annexe and food court across the road. This covered link bridge provides secured and convenient crossing for patrons and tenants.

Devoted, covered Air-conditioned Link Bridge
Designed by World Renowned Hong Kong Architect
Internationally acclaimed Dennis Lau & Ng Chun Man Architects & Engineers (HK) Ltd (DLN) is the designer of this skyscraper.
The architecture of the JKG Tower is a state-of-the-art modern design, reinterpreting the timeless skyscraper style in a modern way to achieve an iconic and monumental design.The careful composition of the base, shaft, and spire of the tower achieves a well-proportioned and well-balanced design. Its 154-feet tall spire at the top creates a distinct presence for the tower while enriching the skyline of the CBD.

12 High-speed Lifts with 24-pax capacity
