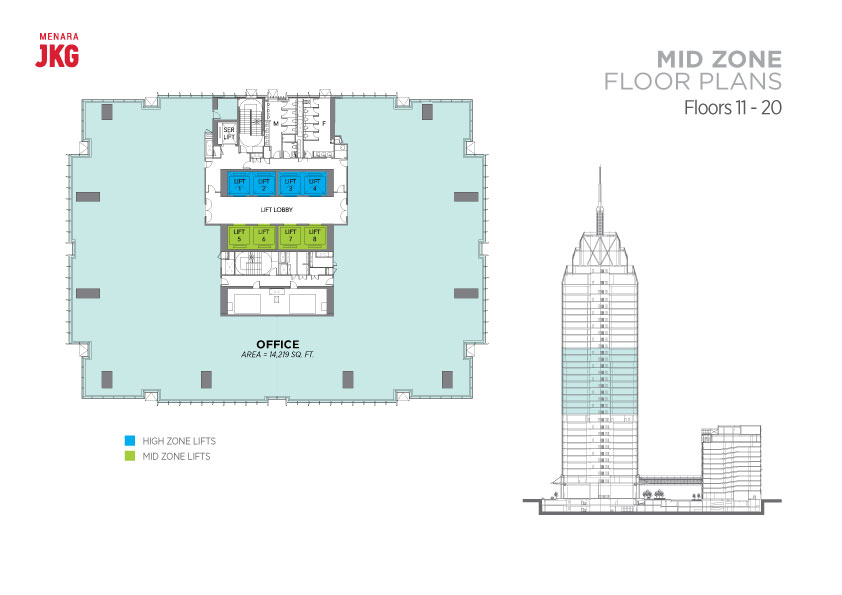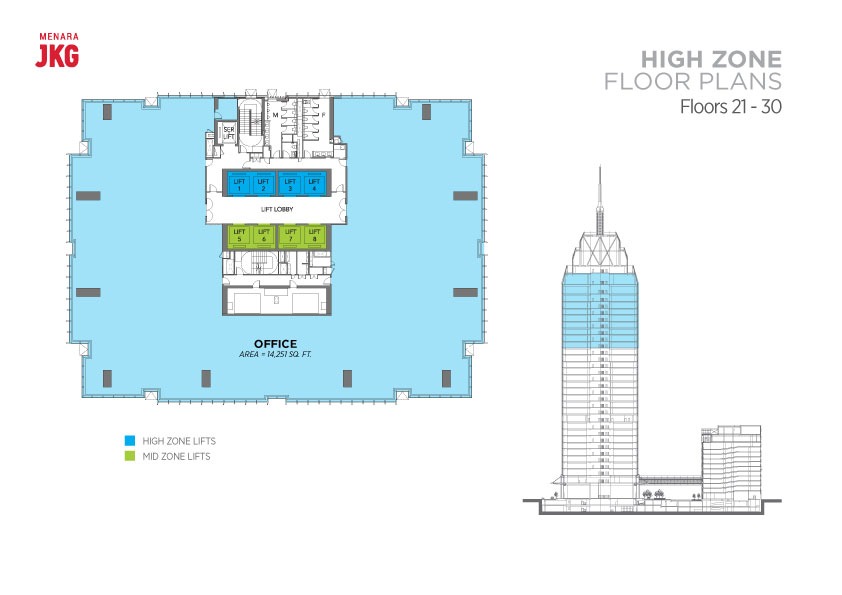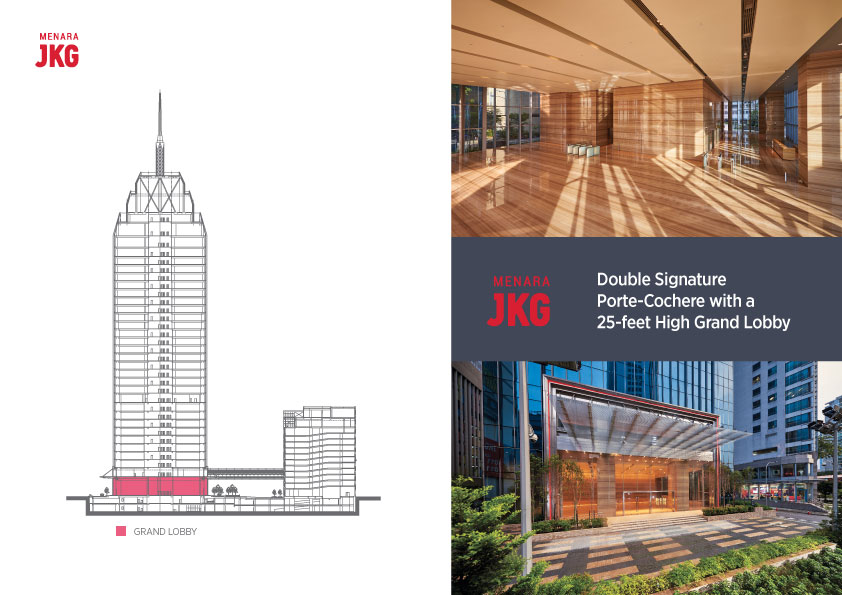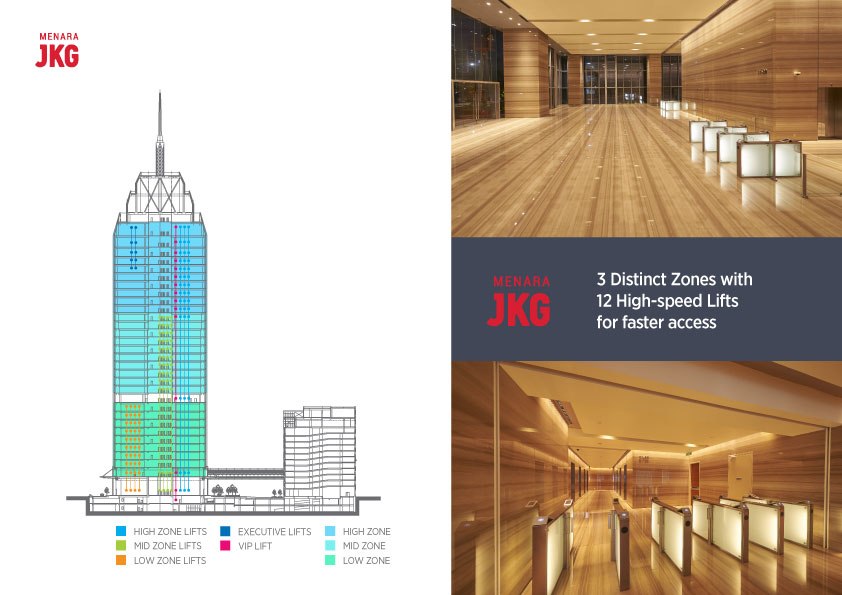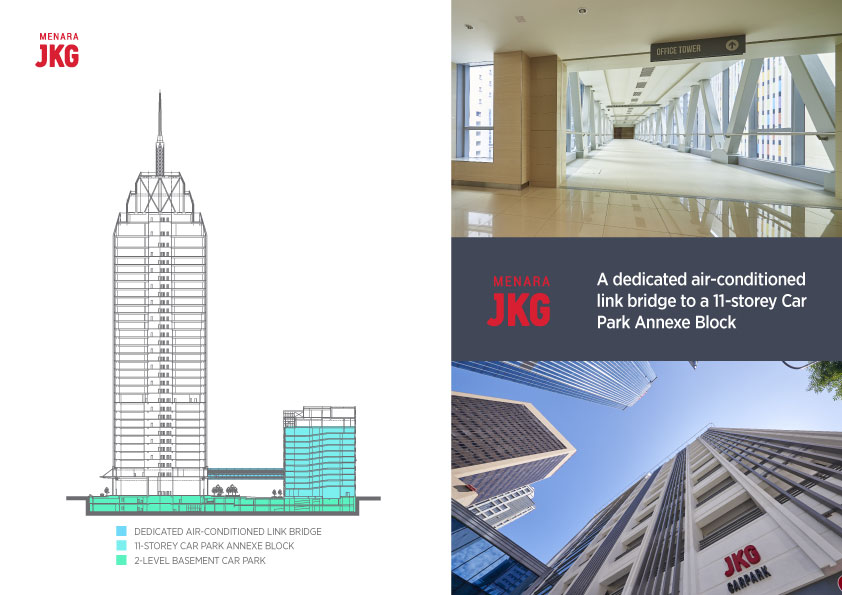Specifications
FLOOR
- Leaseable Space: Cement Render
- Main Entrance Lobby / Lift Lobby: Quality Natural Stone
- Typical Lift Lobby: Quality Natural Stone
- Common Toilet: Homogenous Porcelain Tiles
WALL
- Leasable Space: Autoclaved Aerated Block For Wall Next To Common Areas; Dry Wall Partitioning For Dividing Walls Between Tenants
- Main Entrance Lobby / Lift Lobby: Quality Natural Stone
- Typical Lift Lobby: Quality Natural Stone
- Common Toilet: Homogenous Porcelain Tiles / Natural Stone
CEILING
- Leasable Space: Mineral Fibre Ceiling; Perimeter In Plasterboard Finish With Concealed Return Air Slot
- Typical Lift Lobby: Plasterboard Ceiling
- Common Toilet: Plasterboard Ceiling
M&E
- Telephone: Underfloor Trunking C/W Structured Cabling And Fibre Backbone Provided
- SMATV: Provided
- Lifts Capacity: 24 Persons For Passenger Lift (Tower Building). 15 Persons For Car Park Lift (Car Park Annex)
- Security Access: Card Access Readers and Pedestrian Barriers are Provided
- Electric Supply: Dedicated Power Supply & Distribution Board
- Remote CCTV Monitoring: Lift Lobby / Basement Car Park
- Stand By Generator: 2 Units
TELECOMMUNICATION & INFORMATION TECHNOLOGY
- Fibre Optic Backbone - Single mode
LIGHTING
- T5 Lighting Provided In Office Area
ACMV
- Centralised VAV System
- Centralised Air-cooled Liquid Chiller installed at the roof top
FIRE FIGHTING
- Fire Sprinkler System as required by Bomba
FLOOR TO CEILING HEIGHT
- 2.9 metres (9.5 feet)
FLOOR LOAD CAPACITY (LIVE LOAD)
- Live Load (Offices for General Use) - 2.5 kN/sq.ft.
- Dead Load (Lightweighted Partition for Open Office area) - 1.0 kN/sq.ft.


